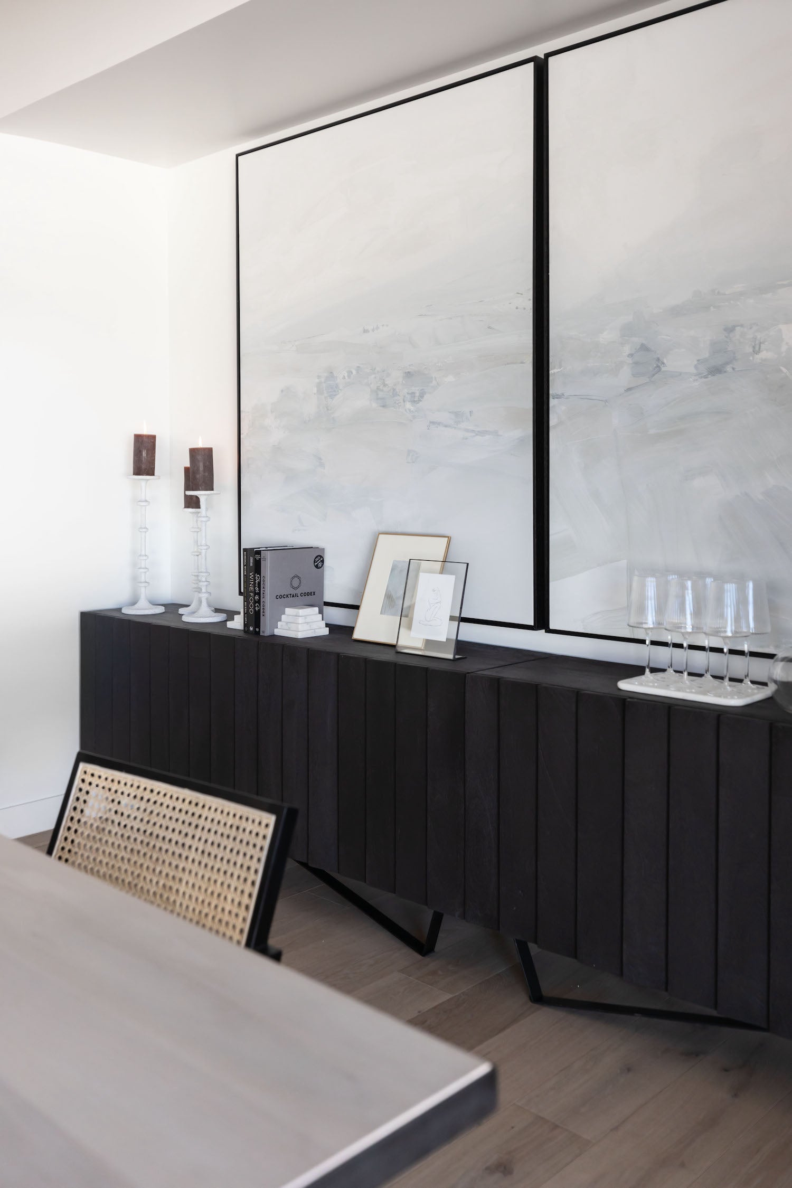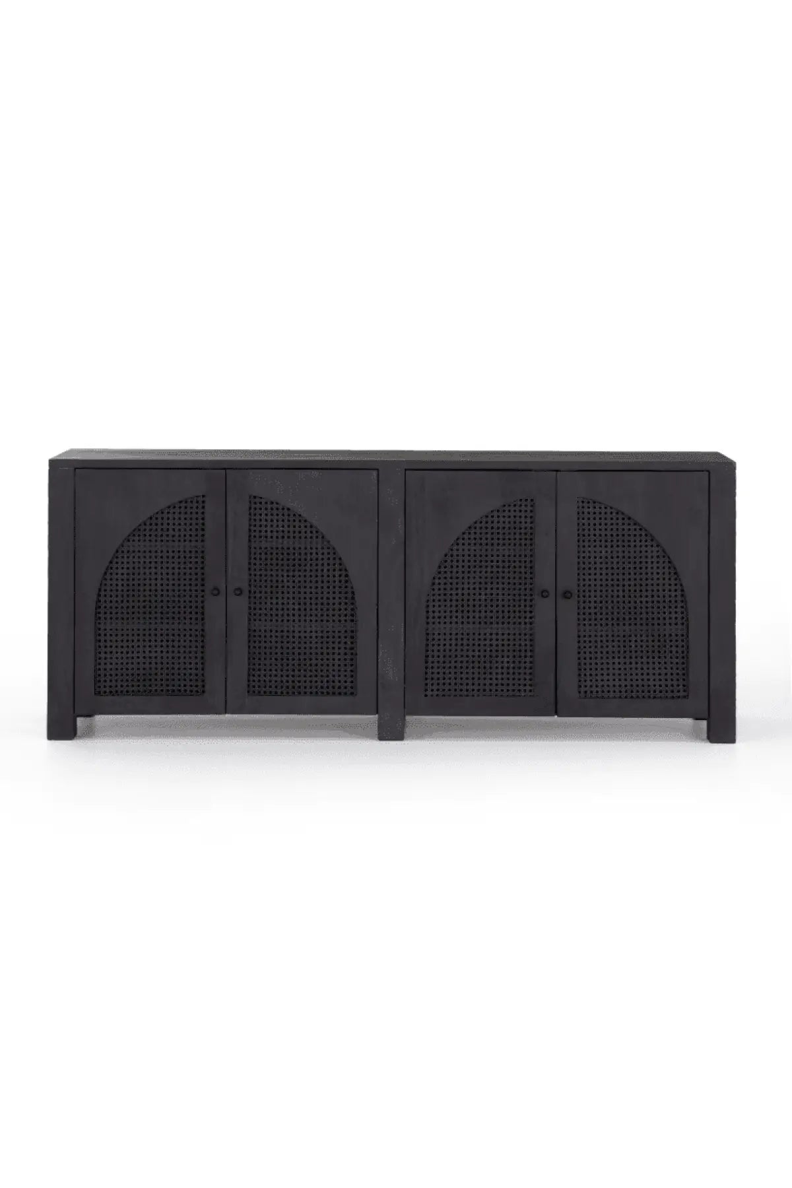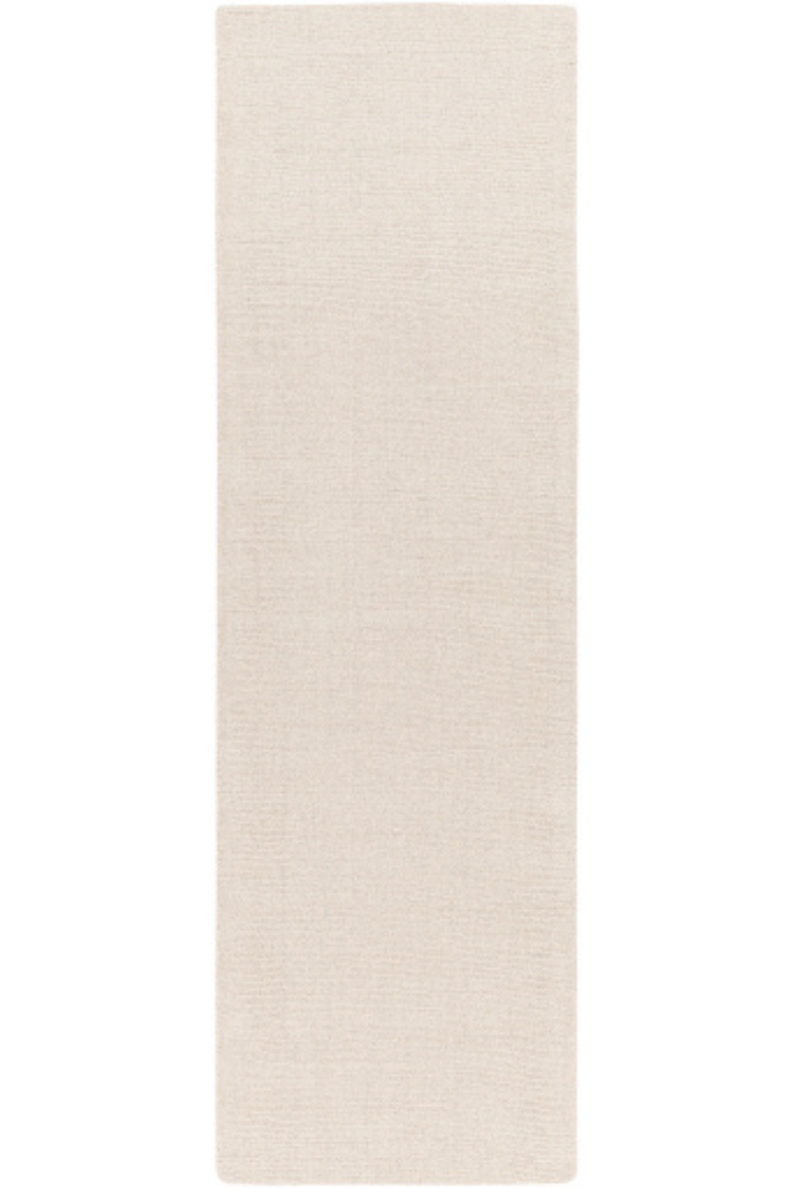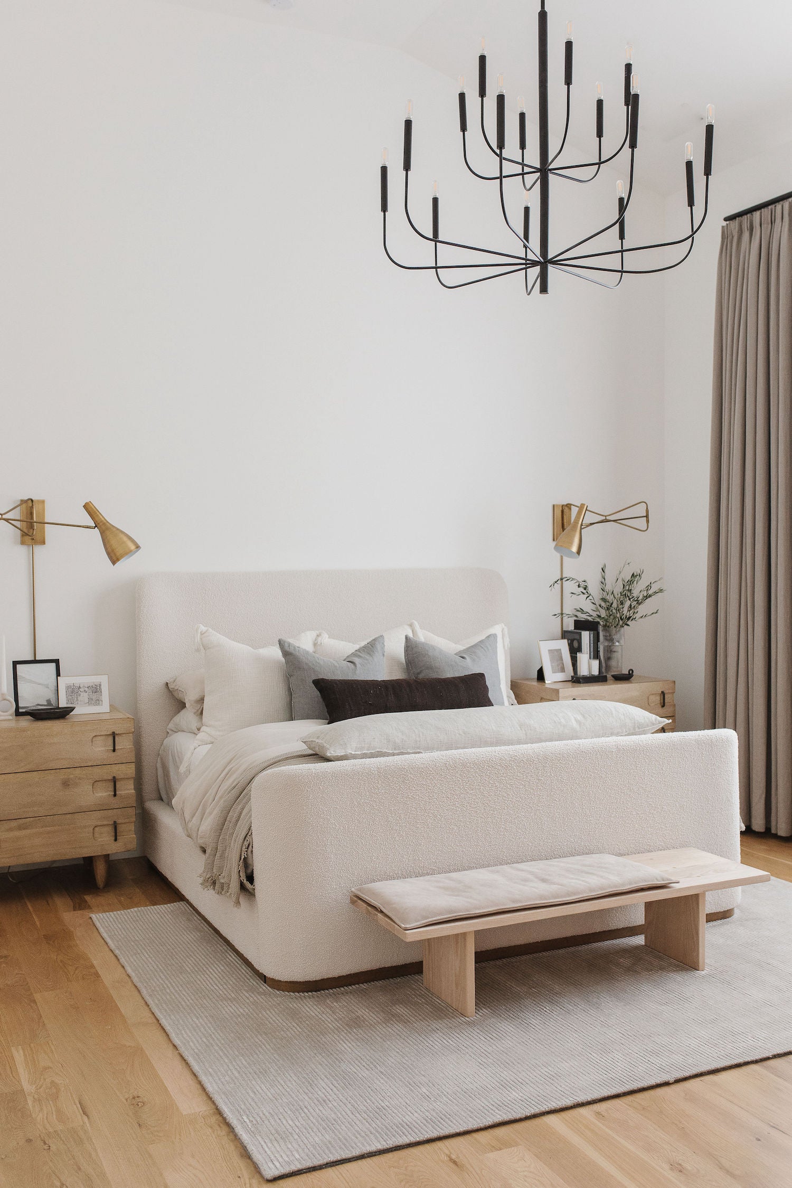#NotSoBuilderBasicProj
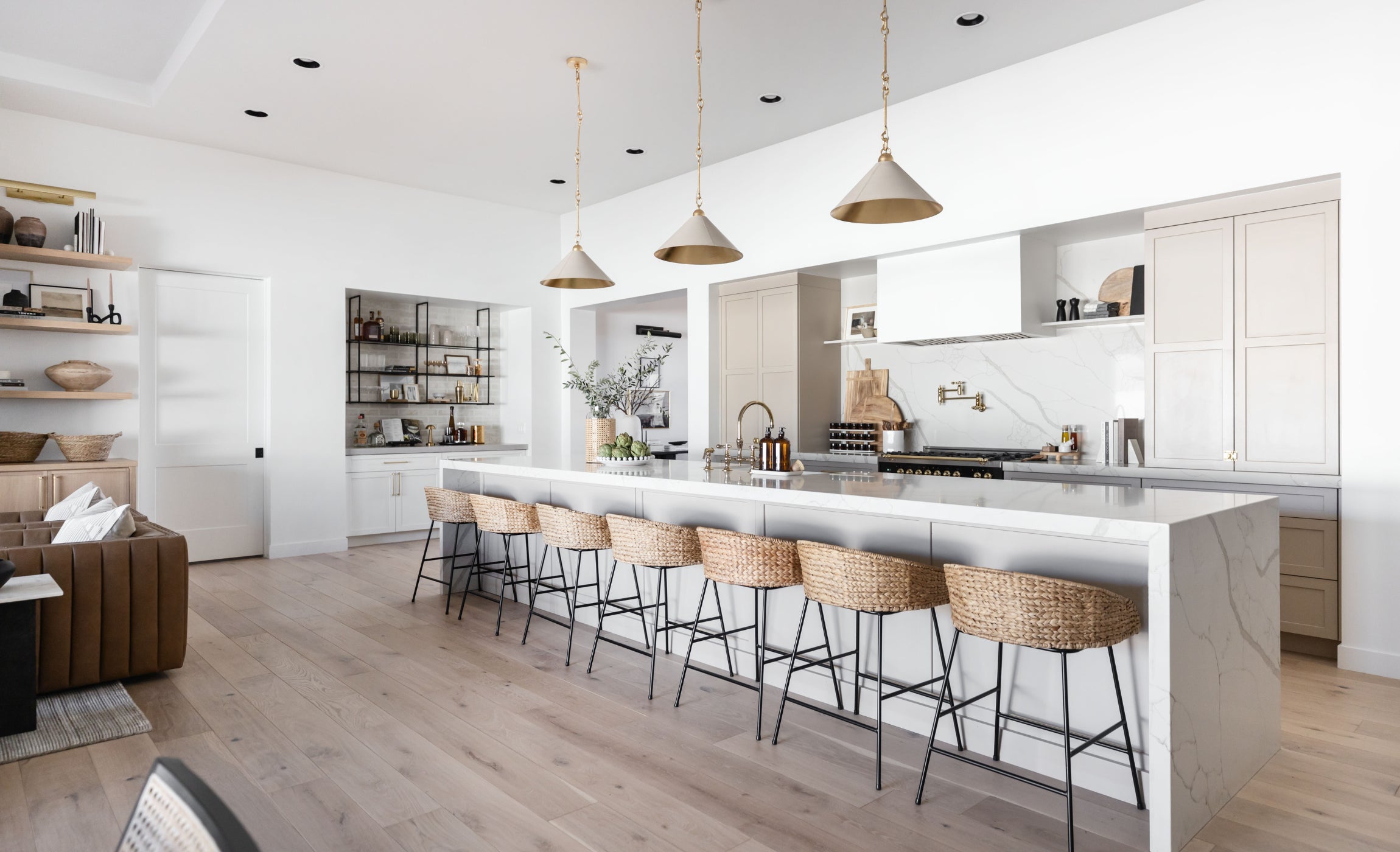
Our #NotSoBuilderBasicProj is the prime example of how a tract home can be transformed to have the look of a custom built home. This project, located in Gilbert, Arizona, was designed to be the light and layered home of our client's dreams! While this was a tract home, our team, led by RJ Bialkowski, assisted in picking the hardscapes and lighting so it would complement the interior furnishings. Our clients have an open floor plan in the main living space and wanted to make sure that the furnishings were family friendly and ready for entertaining. The 15' island and bar paired with ample seating gives our client's the space they wanted so that everyone could enjoy the space together, whether you're sitting in the living room or dining room!
Principal Designer: Kristen Forgione
Lead Designer: RJ Bialkowski
Photography: Stephanie Studer
December, 2022
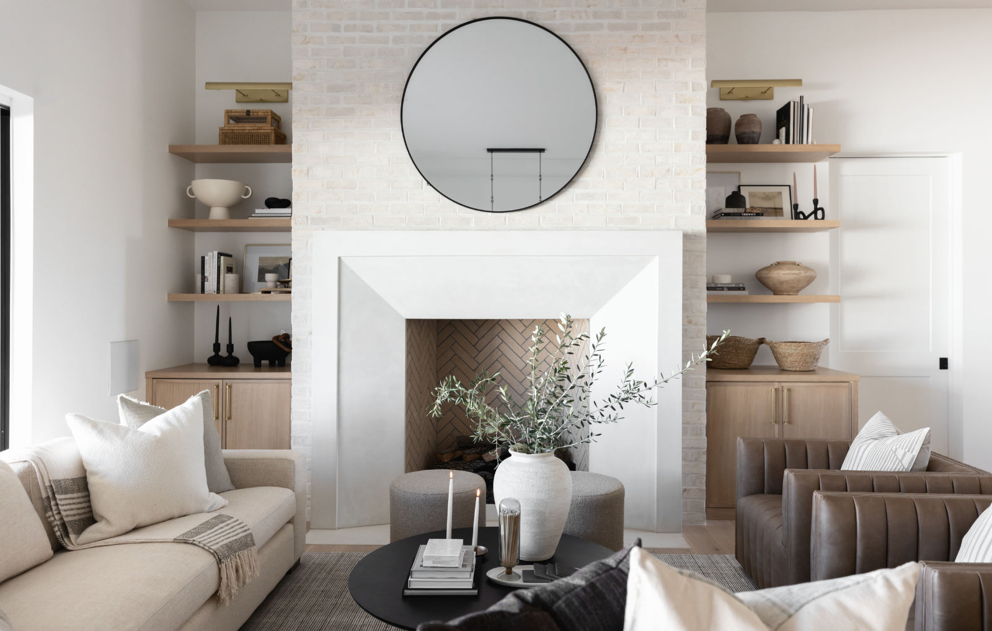
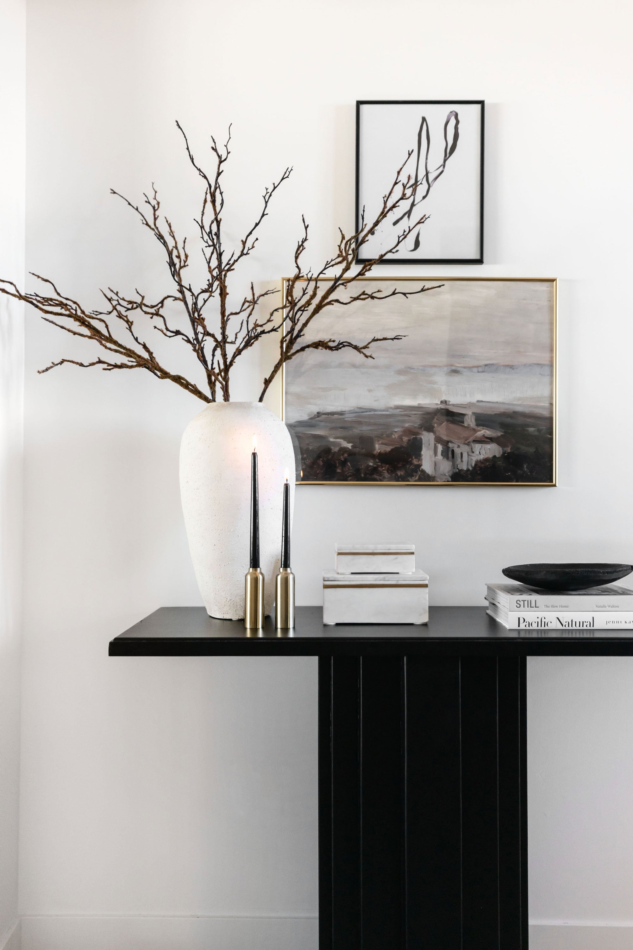
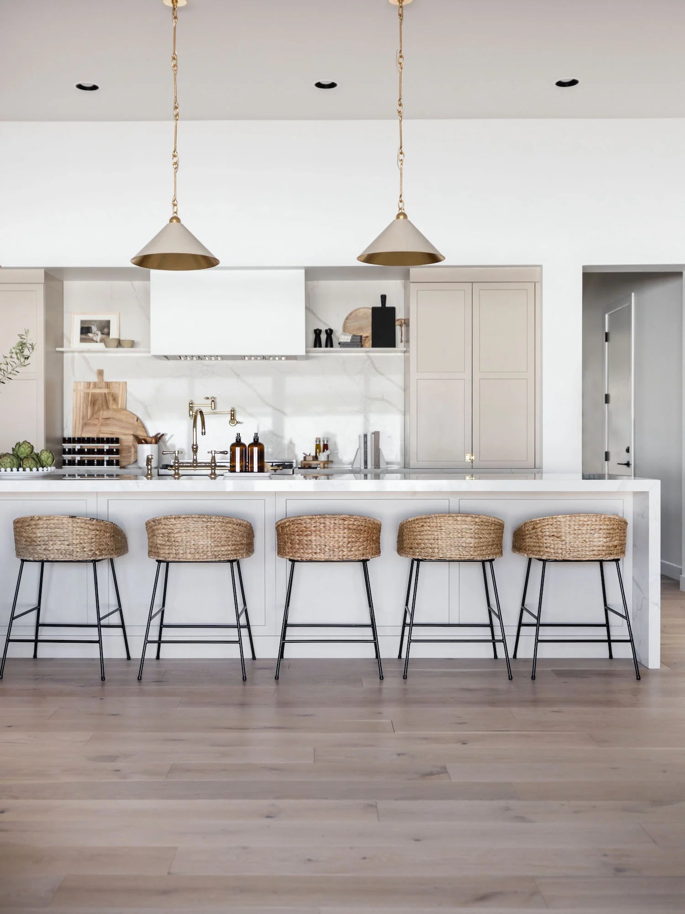



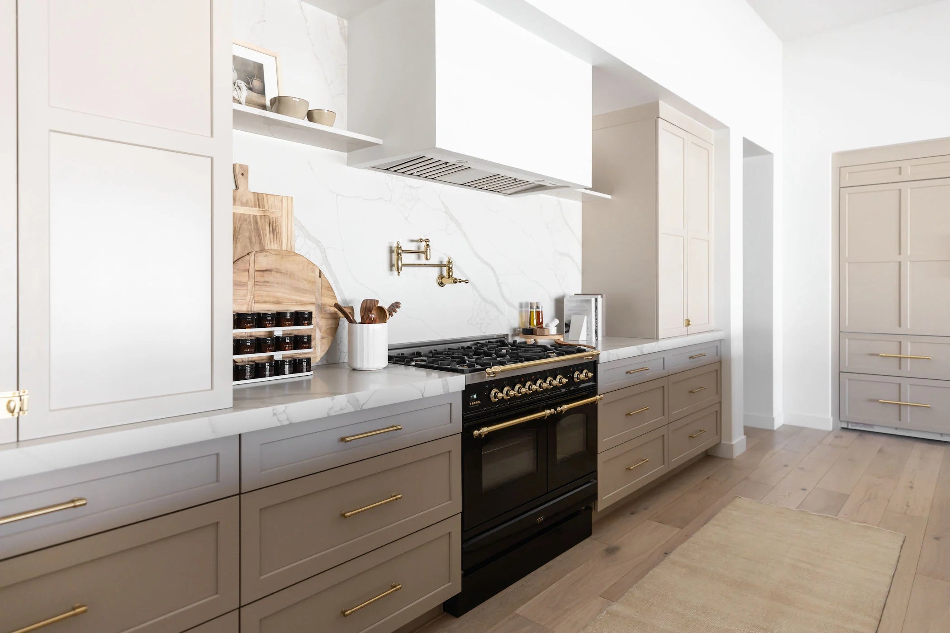

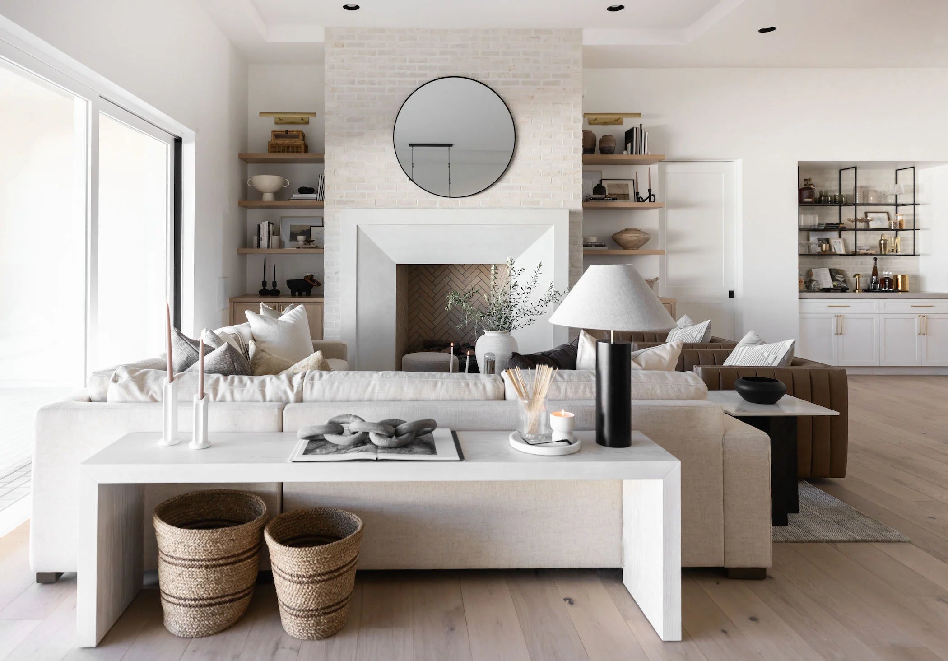
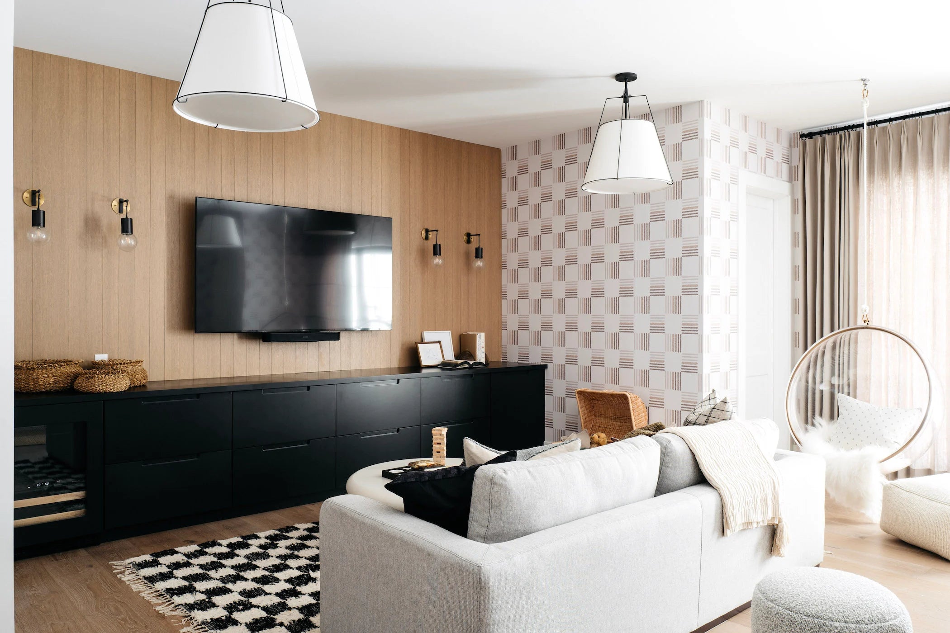
Shop This Project
See something you're interested in? Find the products used in #NOTSOBUILDERBASICPROJ on our shop.





