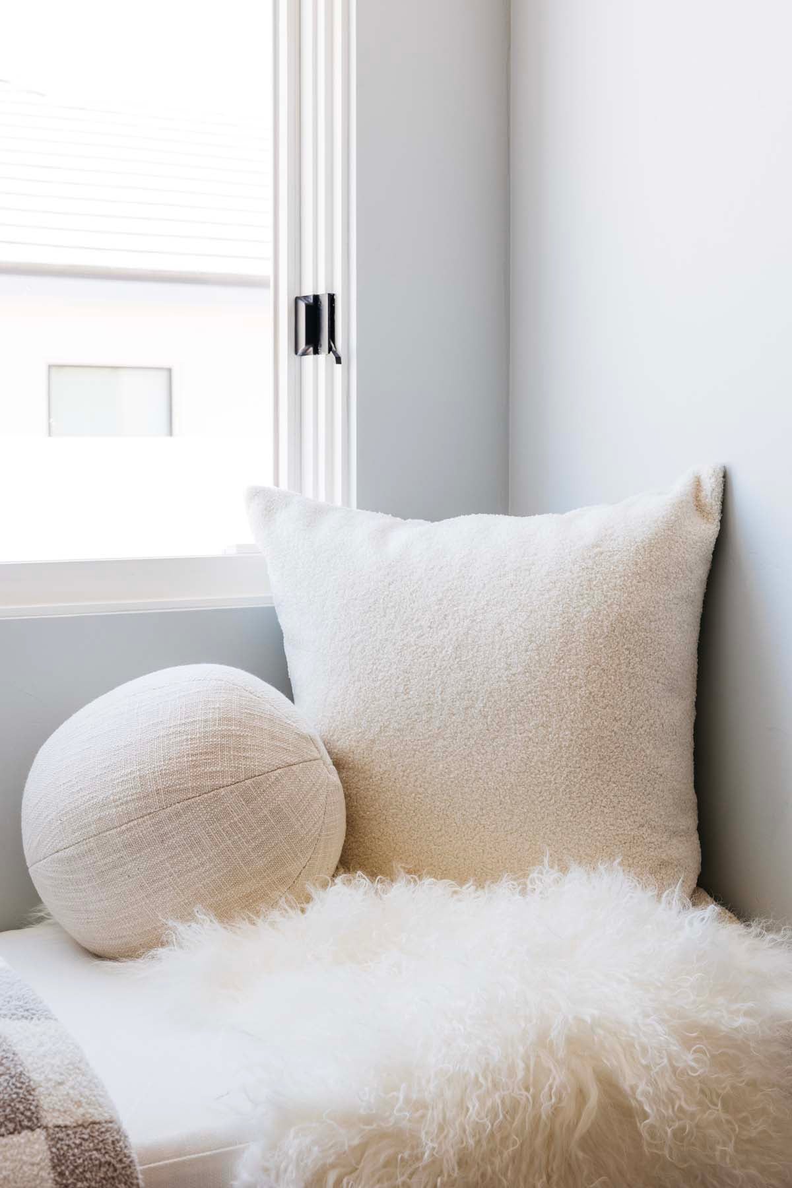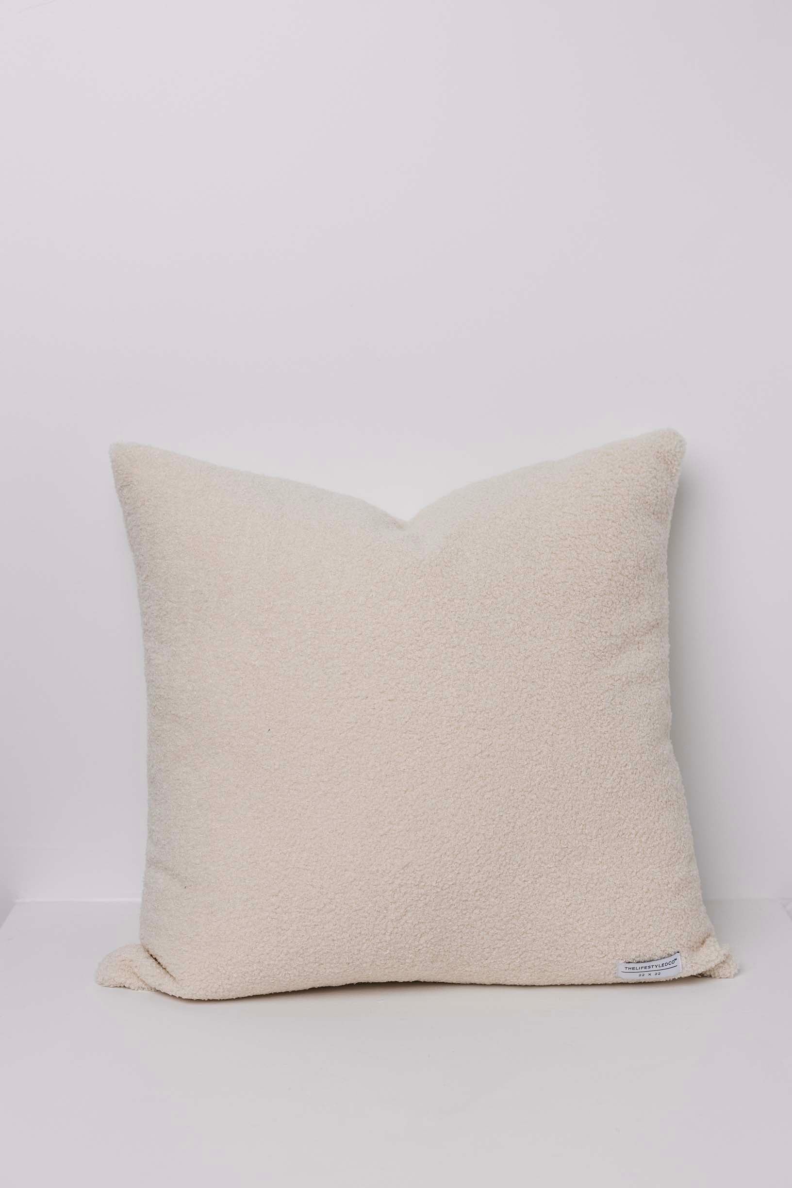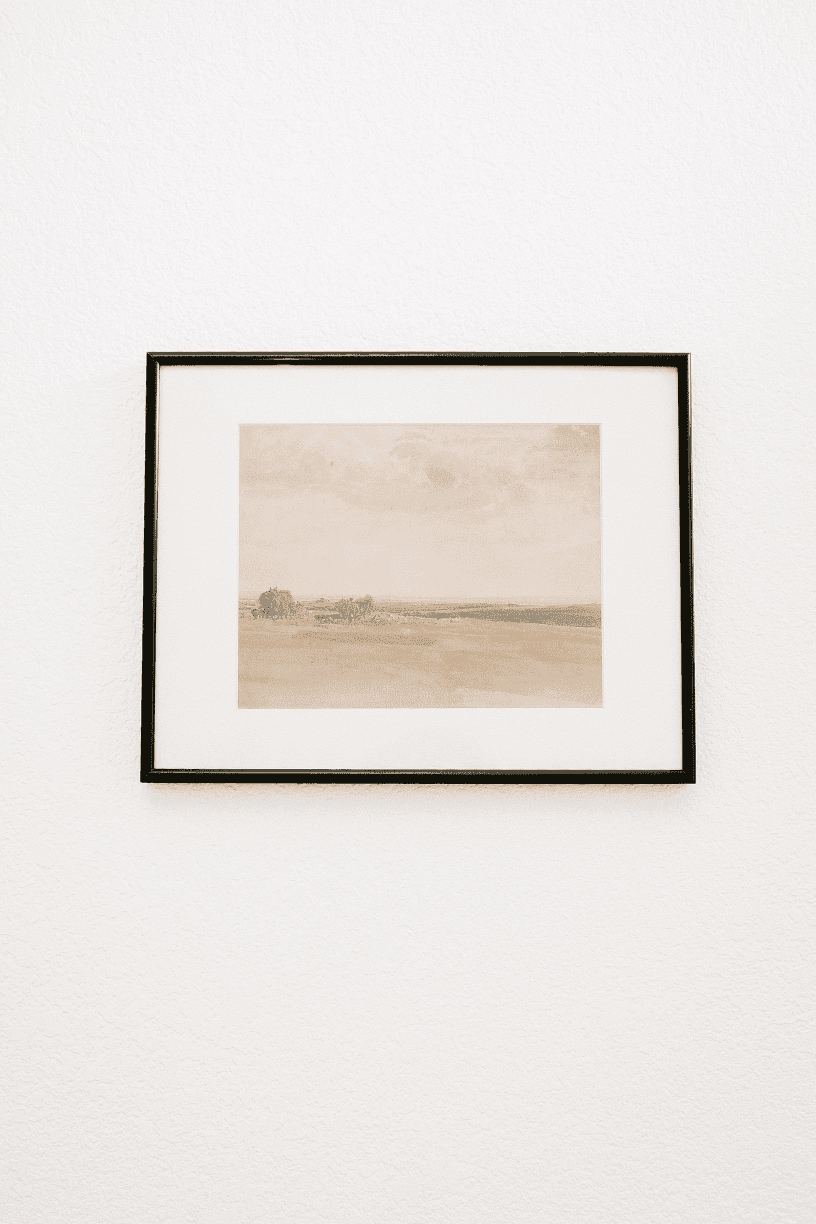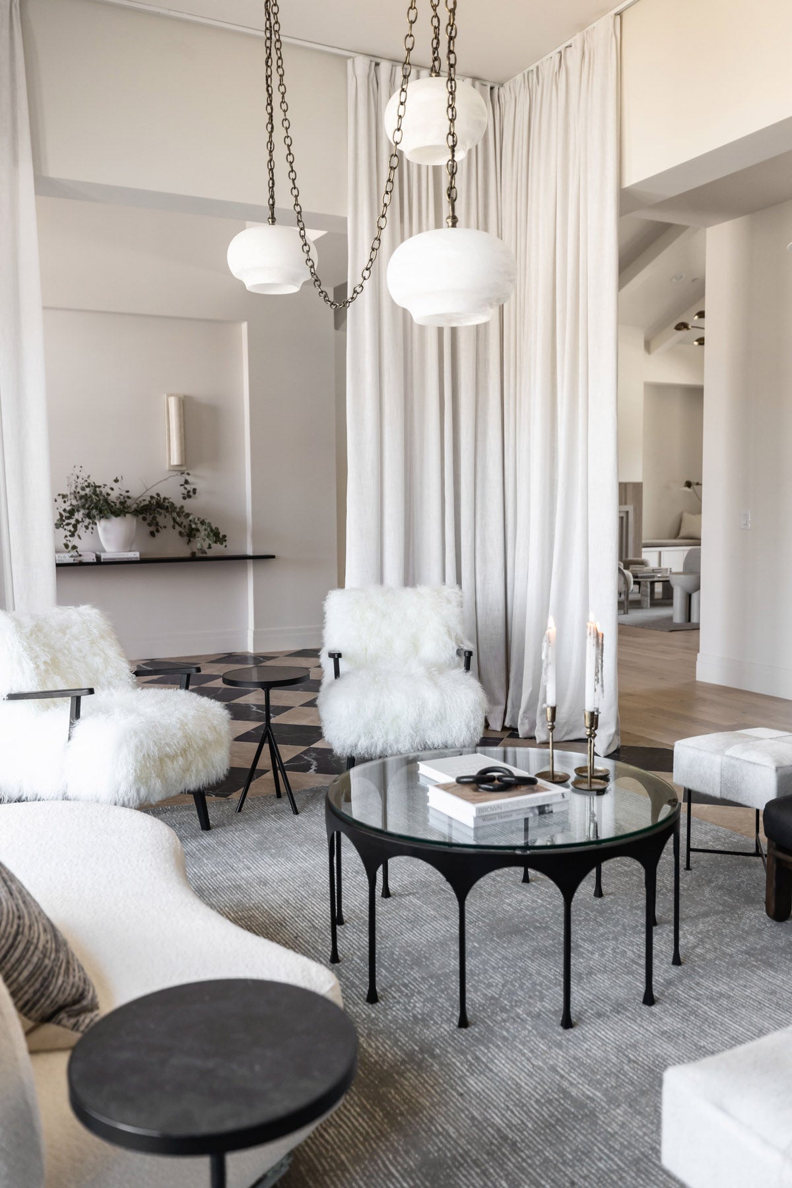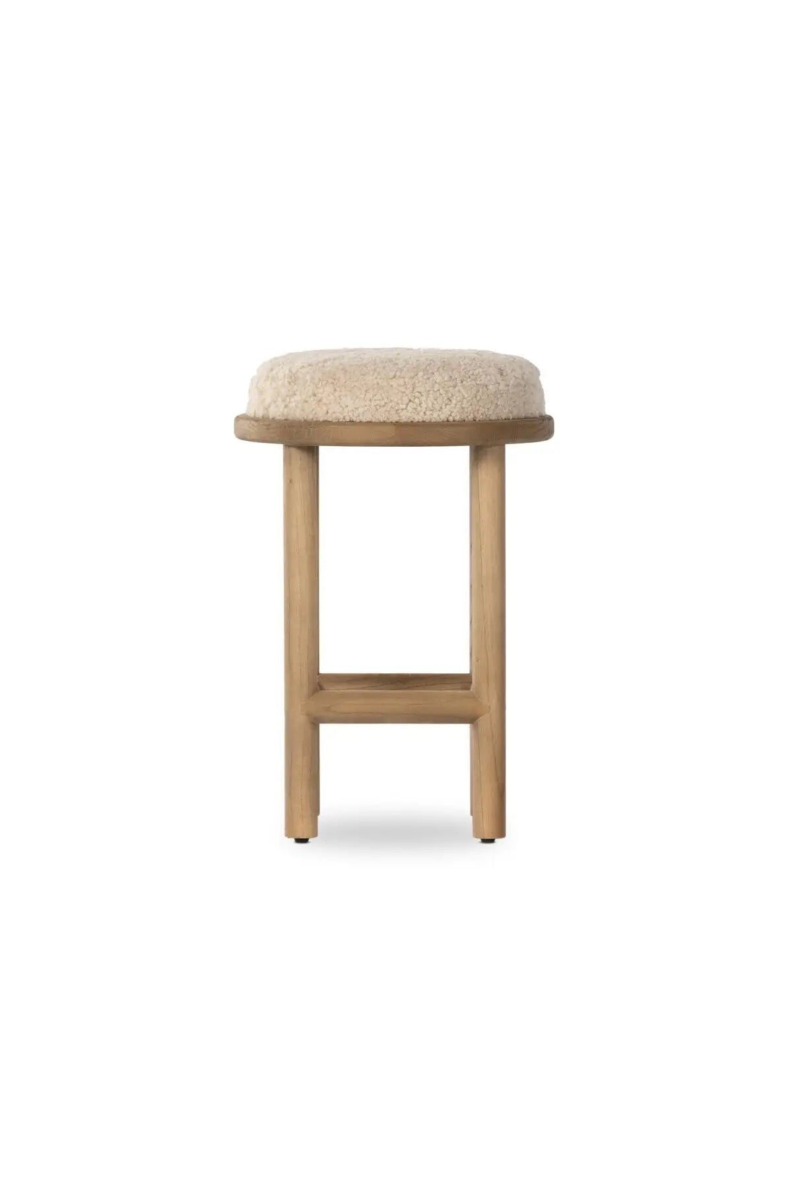
Situated in the scenic town of Paradise Valley, Arizona, this new spec project built in partnership with E&S Builders encompasses a striking 6,400 sqft foot home with an additional 1,200 sqft casita. From its inception, the vision for this project was clear — to create a home that exudes swagger and gives off the ultimate swanky vibe! Flexing our Design muscles, we embraced a moody and dark aesthetic with rich, deep tones and various textures, creating a captivating contrast that adds drama and intrigue to each space. Thoughtfully curated furnishings further elevate the space paired with minimal styling that showcases the hardscape choices our Design Team made like the checkered bathtub and integrated hardware. This project quickly became one of our new favorites and is a testament to pushing boundaries and taking risks, which we love to do in our spec projects!
Principal Designer: Kristen Forgione
Build Design + Interiors: THELIFESTYLEDCO®
Builder: E&S Builders
Architect: JA Drafting
Photography: Stephanie Studer
Date: March, 2024

Watch the full house tour of our #53rdBuild with Founder and Principal Designer, Kristen Forgione, now!




















Shop This Project
See something you're interested in? Find the products used in #53RDBUILD on our shop.













