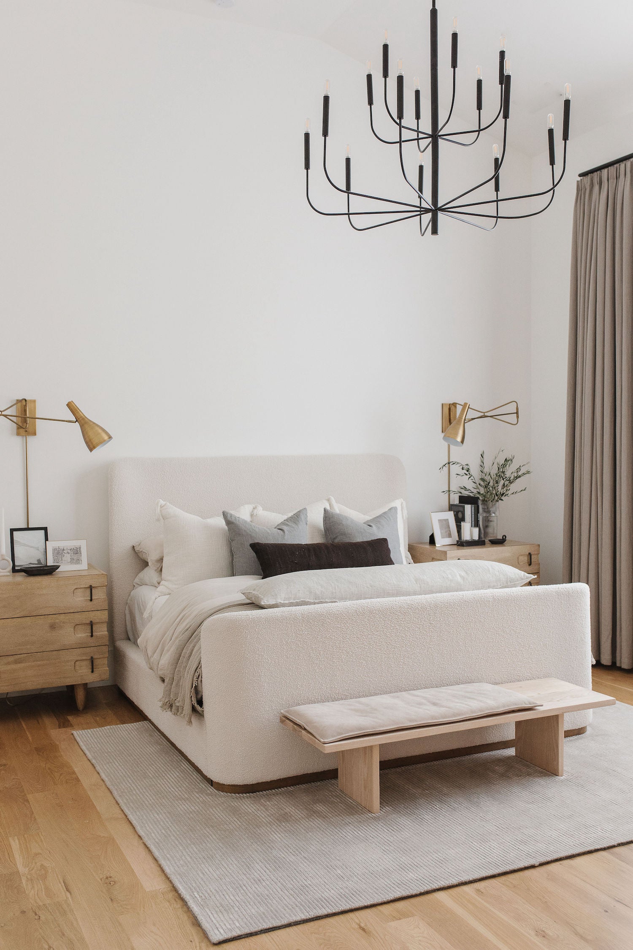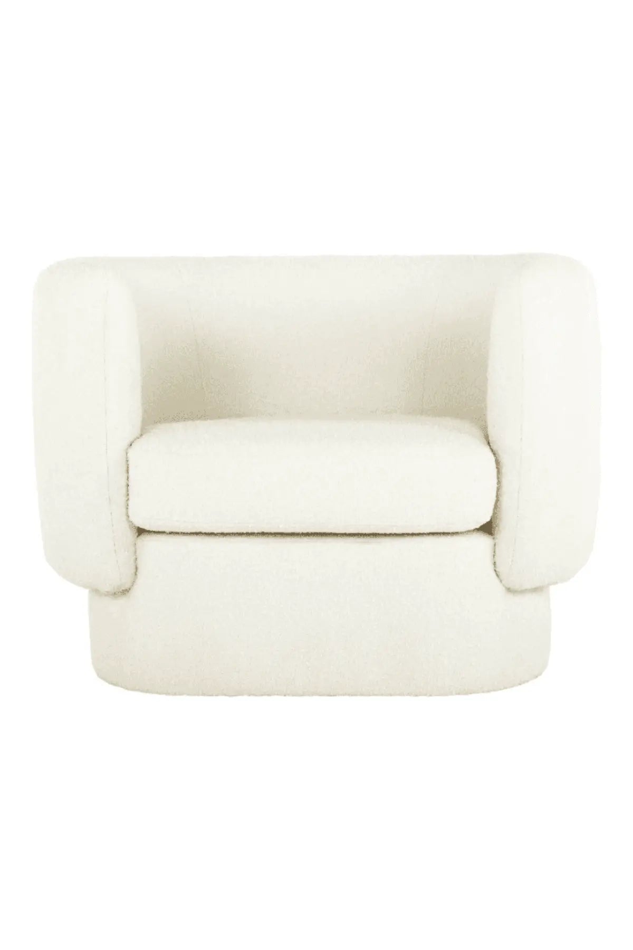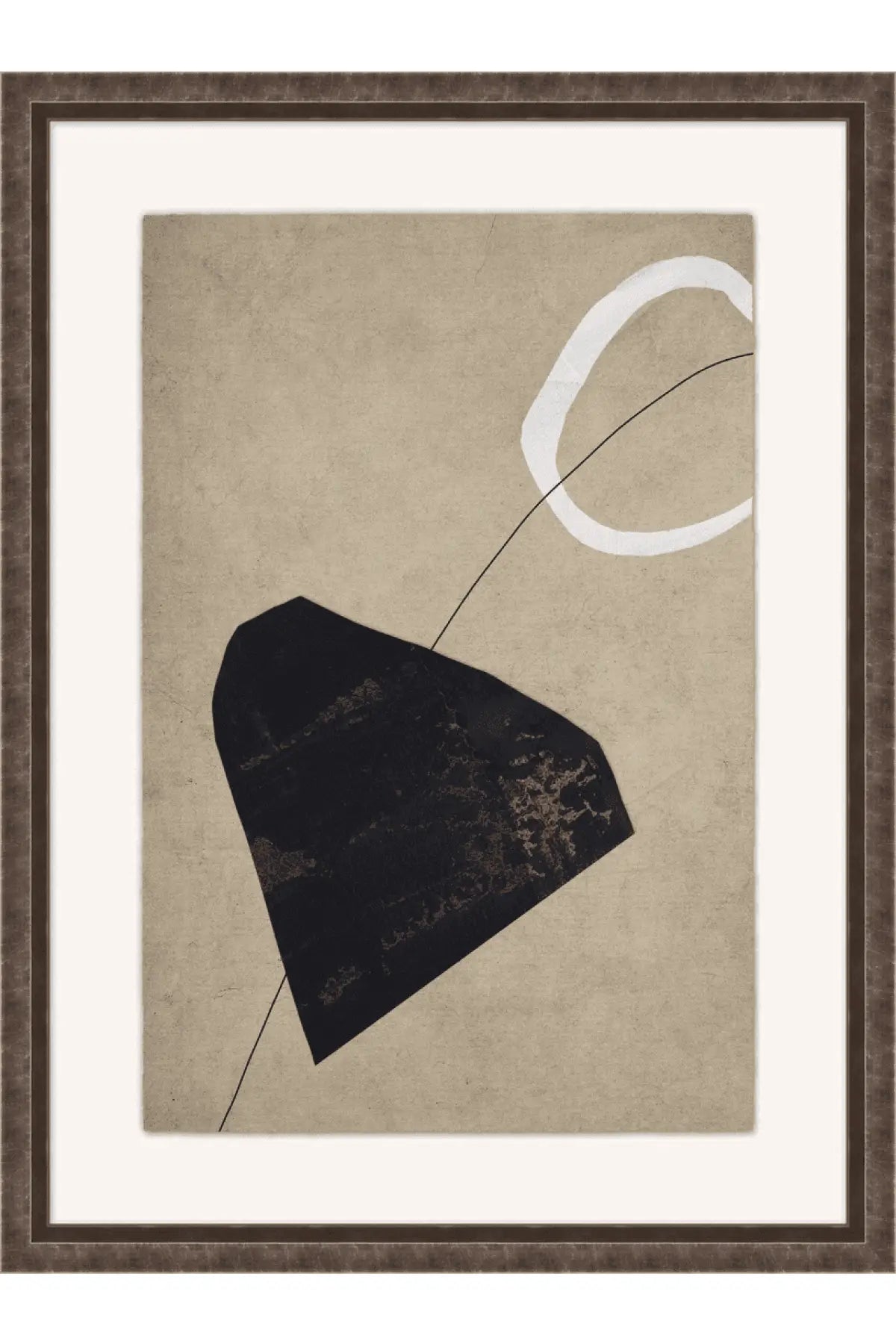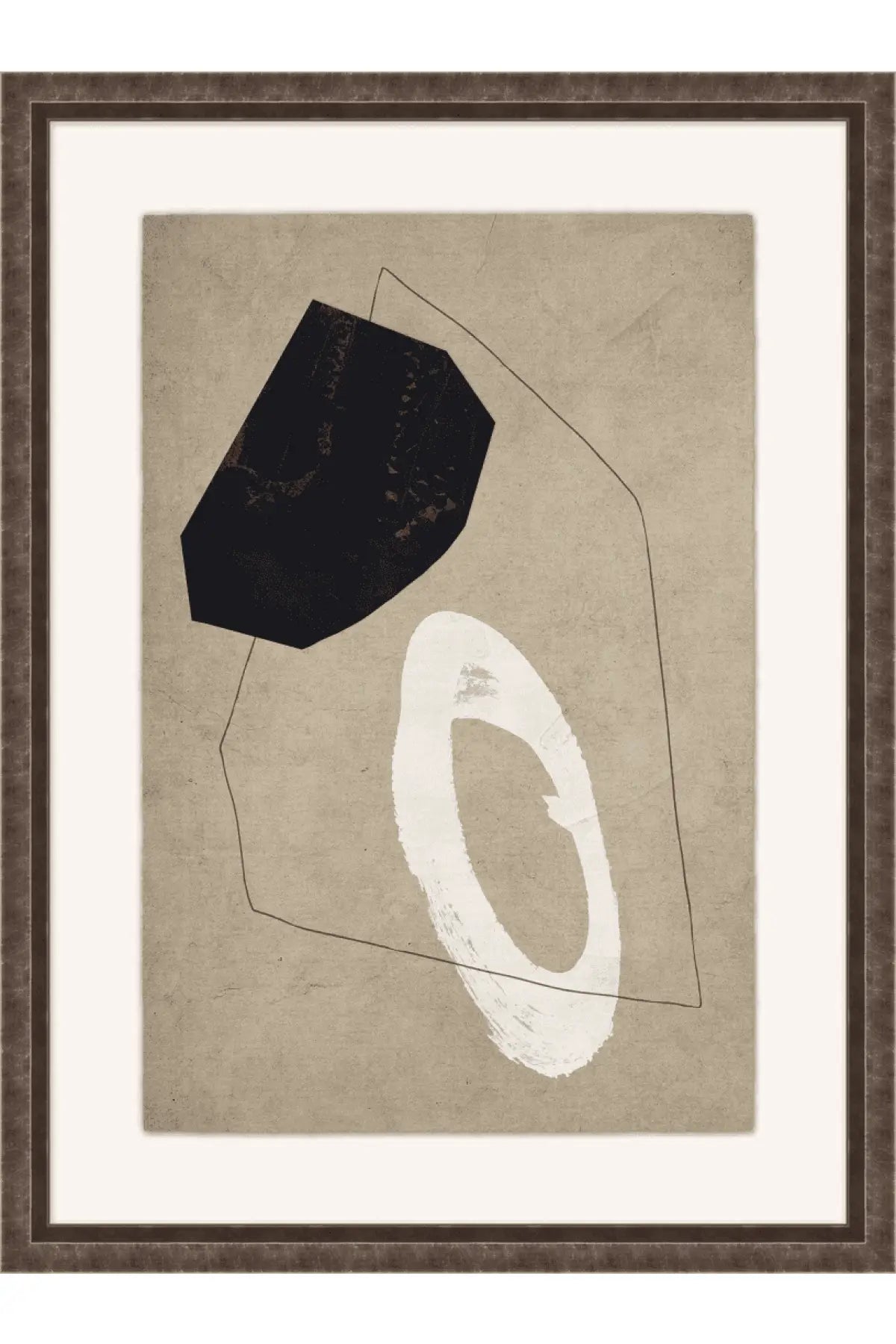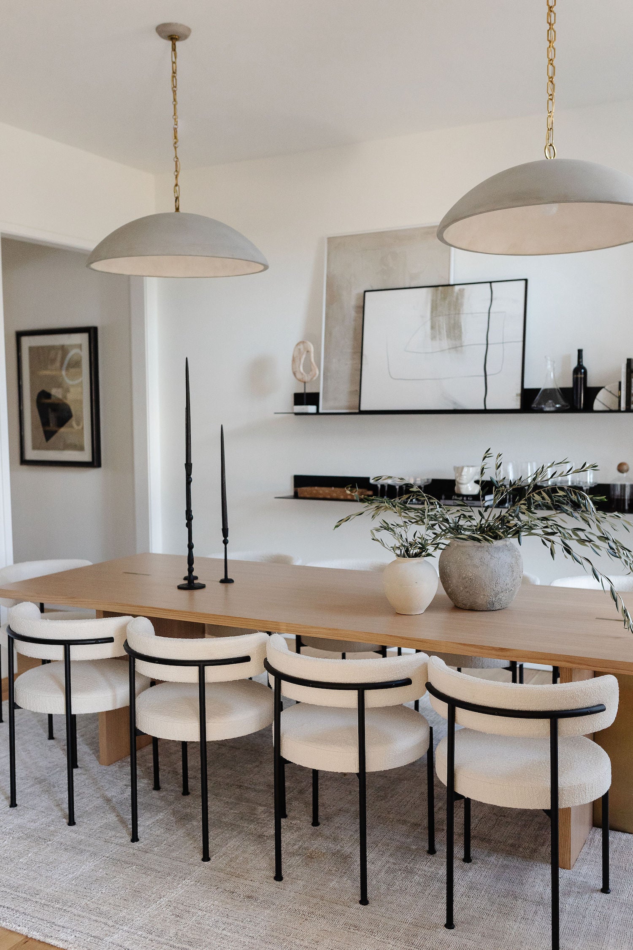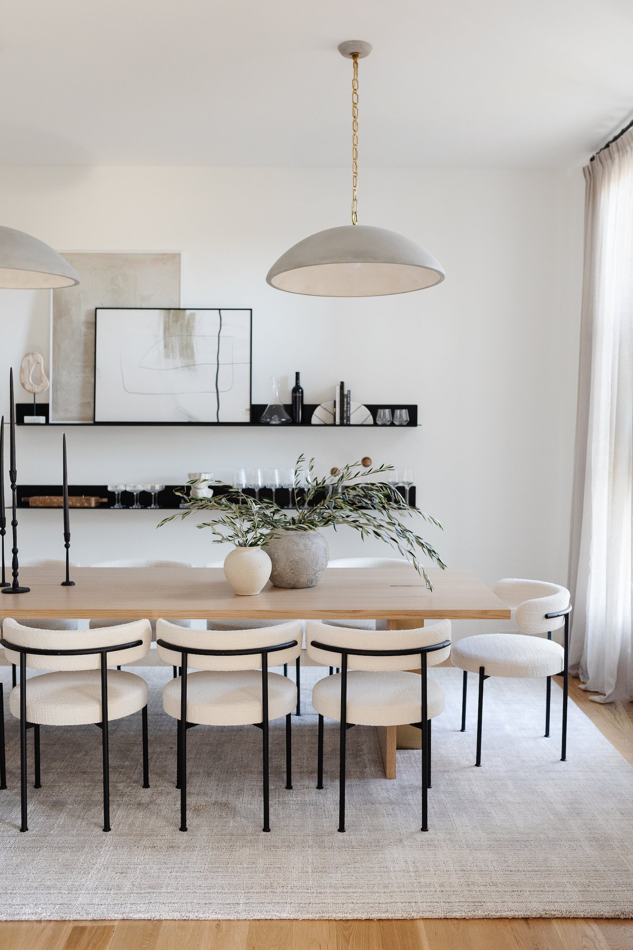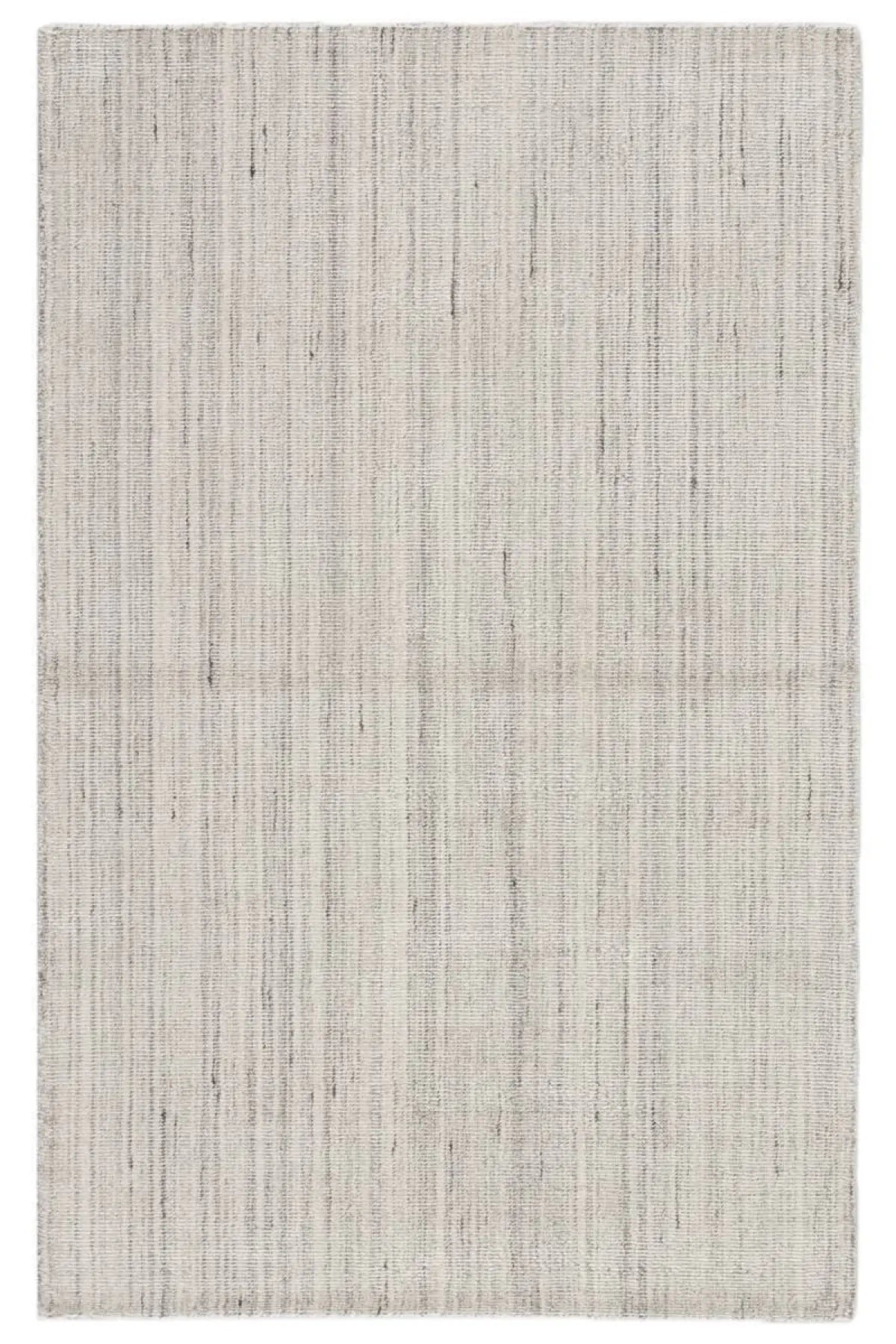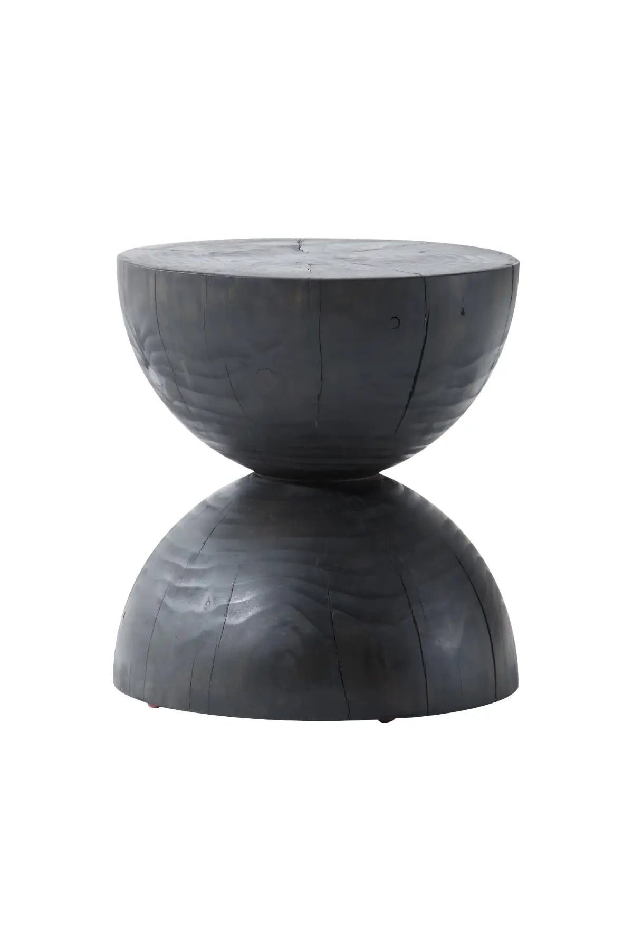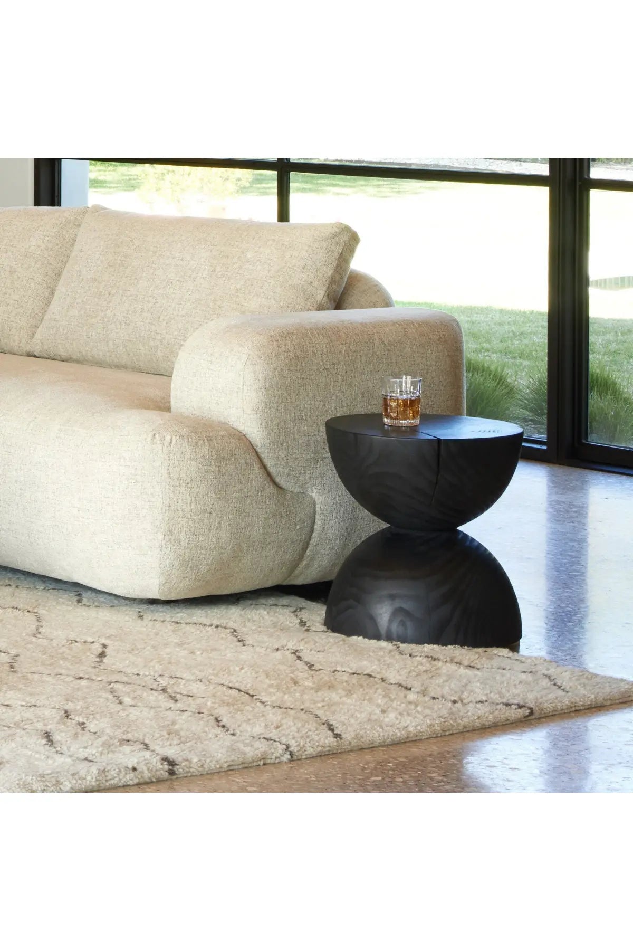#GeorgiaPeachesProj

Inspired by the Design influence of Wabi Sabi and the Santa Monica Proper Hotel, this 6,000 sqft, three-story new build is a neutral lover's dream! Located in the suburbs of Atlanta, Georgia this Southern home is the perfect abode for this family of three. While our clients selected the hardscape finishes, our team, led by RJ Bialkowski, completed this project and brought our client's vision to life with lighting and furnishings! Our client wanted neutral and modern styling, yet still wanted to take risks with various bold Design elements. The basement is the perfect example of this; we chose to paint it black floor to ceiling and add texture with a Roman Clay finish for a moody vibe. Each space throughout this home is outfitted with oversized lighting, furniture in various materials and tones, and styling that is layered for a unique, yet timeless aesthetic.
Principal Designer: Kristen Forgione
Lead Designer: RJ Bialkowski
Photography: Elizabeth Lauren Granger
December, 2022

Watch the 5-minute project walkthrough, led by our Design Team, to get an even closer look at this Southern project!












Shop This Project
See something you're interested in? Find the products used in #GEORGIAPEACHESPROJ on our shop.







