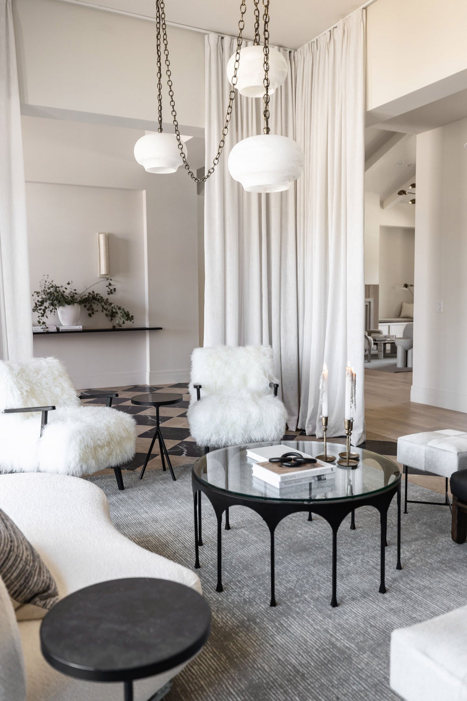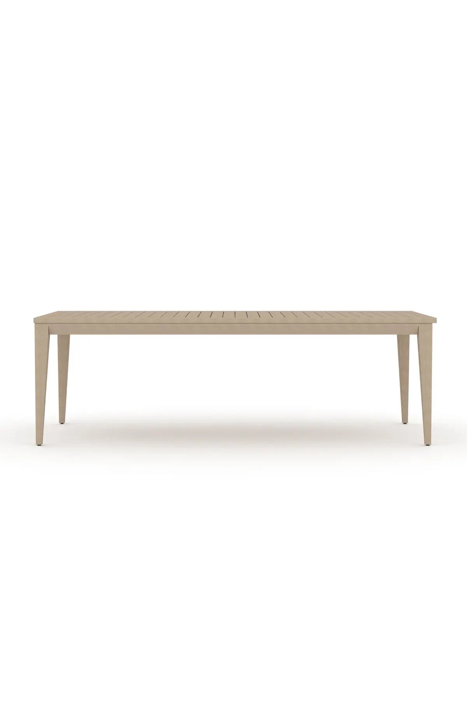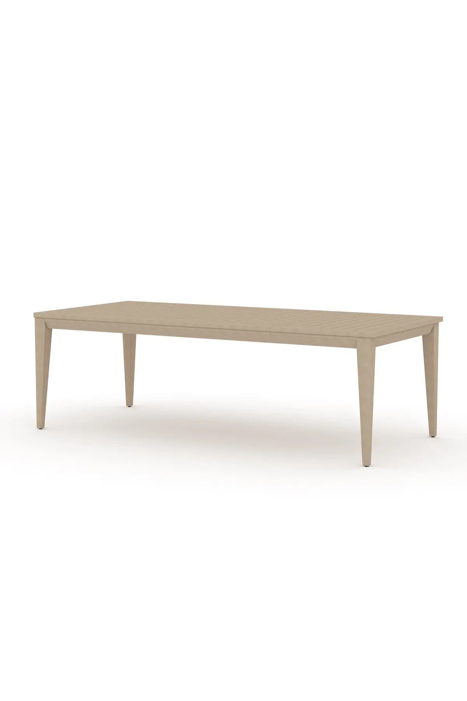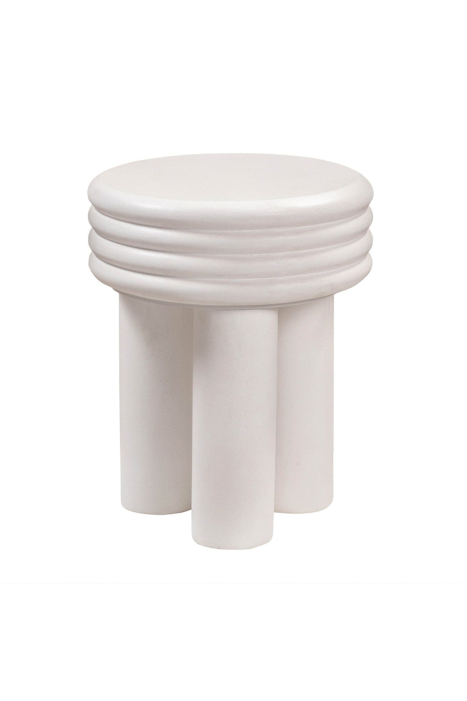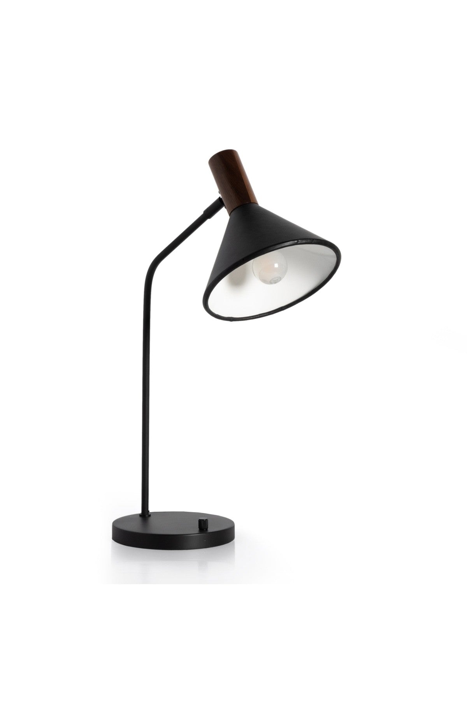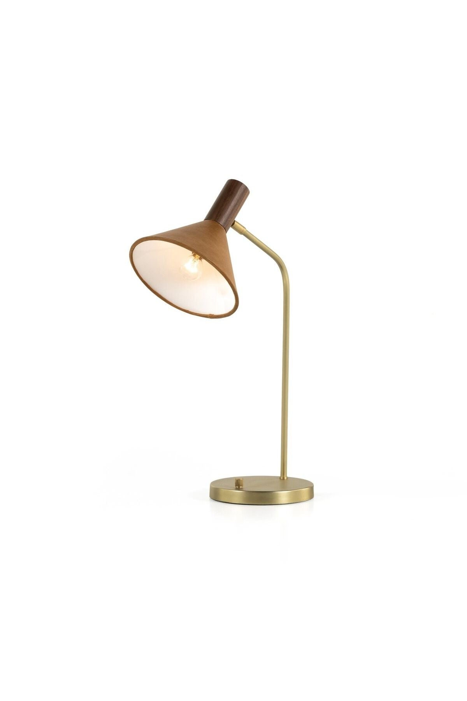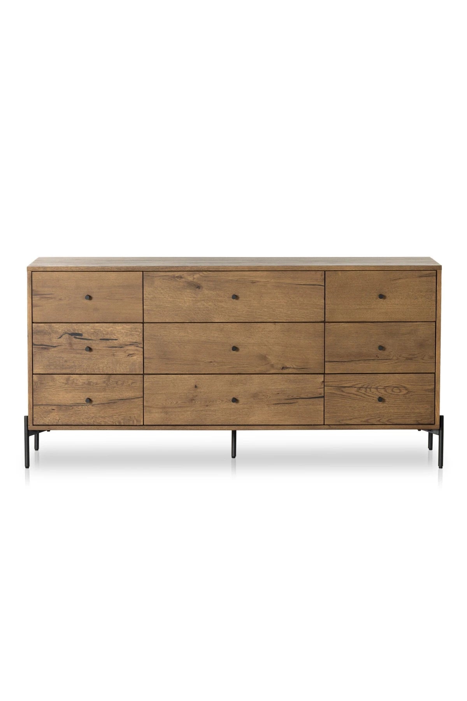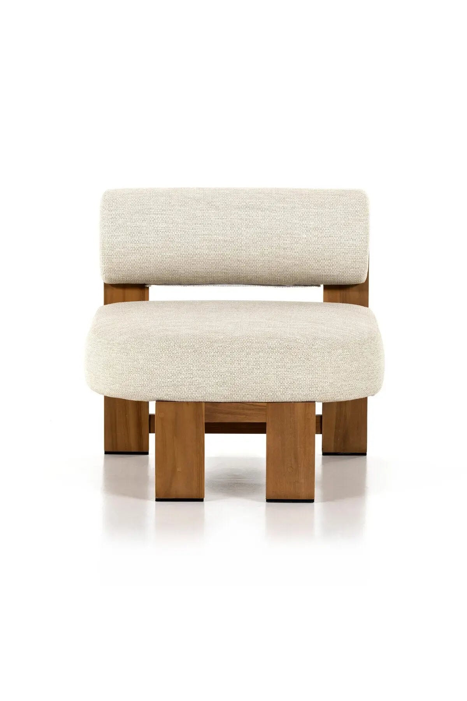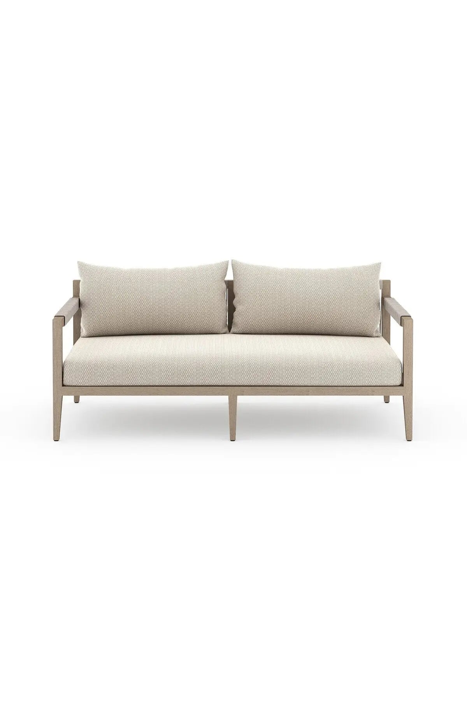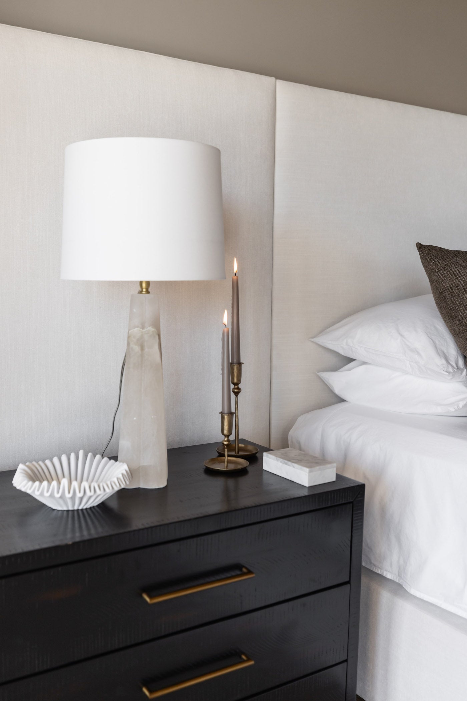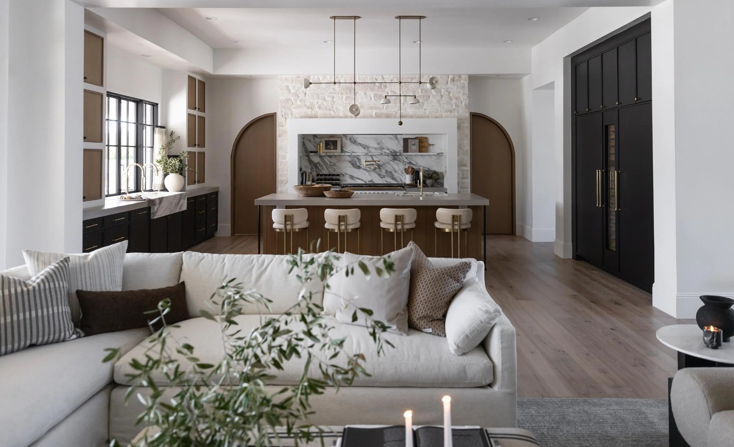
Located in Paradise Valley, Arizona, this custom new build led by Rachael Bialkowski is a spacious, 6,700 sqft home with a harmonious blend of modern aesthetics and inviting warmth! Built in partnership with E&S Builders, this home offers a luxurious yet functional living space for the homeowners with four bedrooms, six bathrooms, a fully equipped gym, two offices, and an attached casita. Understanding the client's vision, our team created an ambiance that resonates with a moody, lived-in feel, perfectly tailored to the client's desire to host and entertain friends and family. The focal point of the design was the awe-inspiring view of iconic Camelback mountain, visible from the south side of the house. To capitalize on this natural landscape, we incorporated windows wherever possible and this is highlighted in the retractable glass windows in the gym area, seamlessly merging the indoor and outdoor spaces! The result is an open, modern layout that not only capitalizes on the breathtaking mountain scenery but also allows an abundance of natural light to flood the interiors.
Principal Designer: Kristen Forgione
Lead Designer: Rachael (RJ) Bialkowski
Builder: E&S Builders
Photography: Stephanie Studer
Date: August, 2023
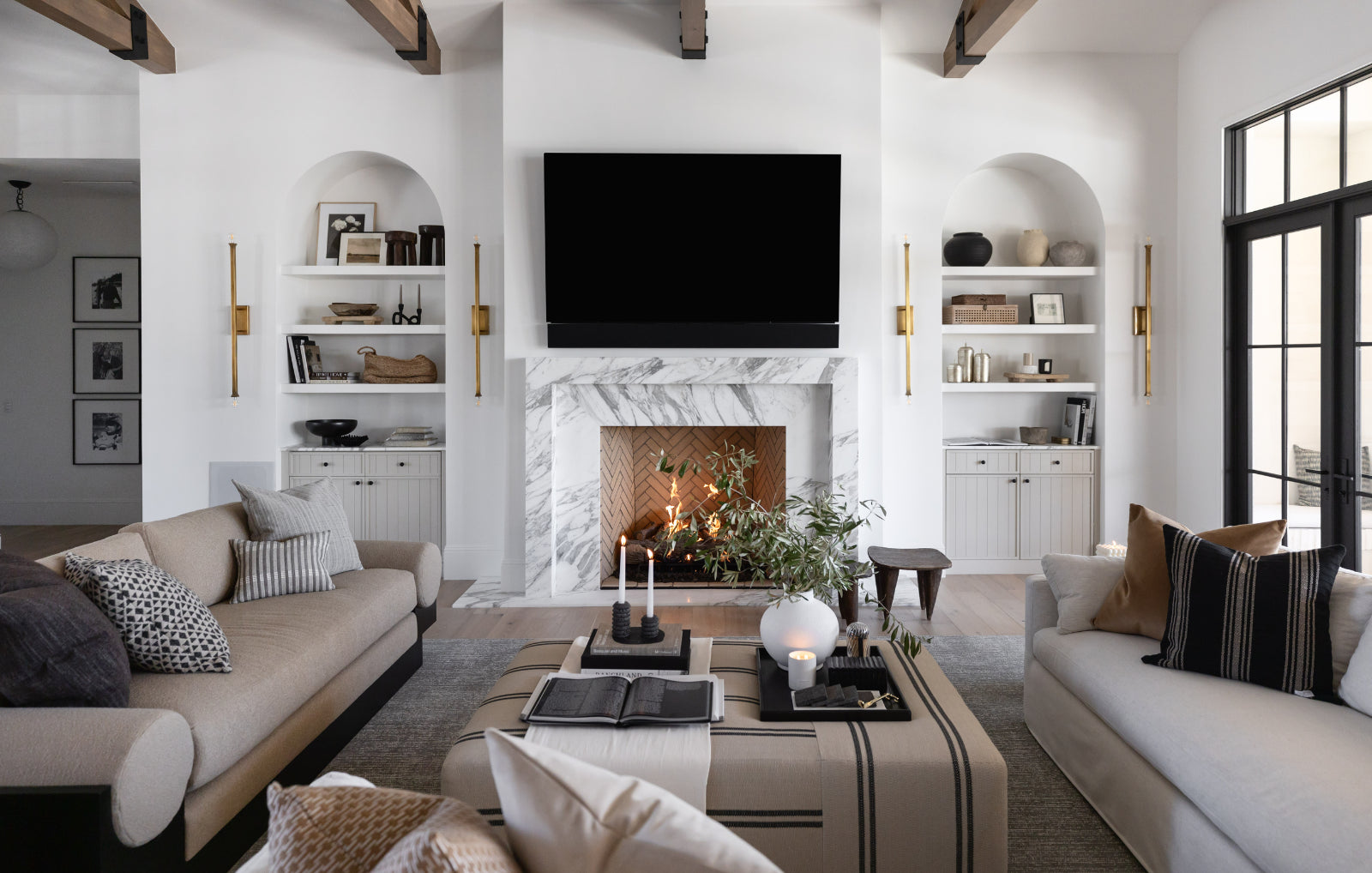
Watch the full house tour of our #JoshuaTreeCustomBuild with Founder and Principal Designer, Kristen Forgione, now!
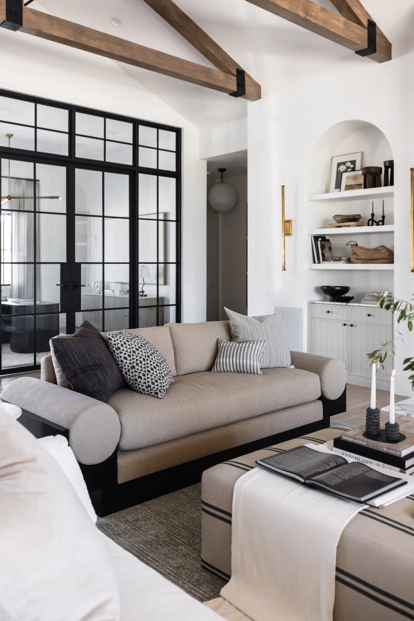
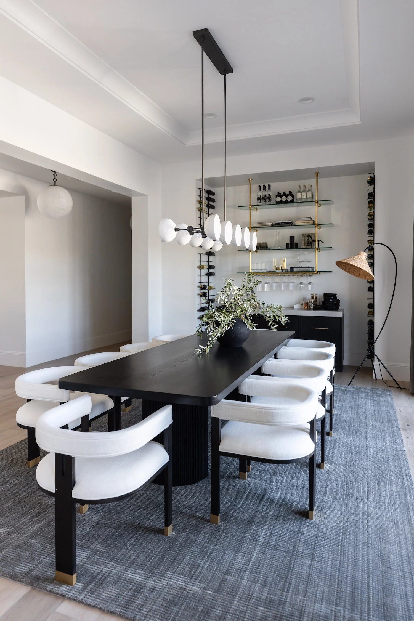
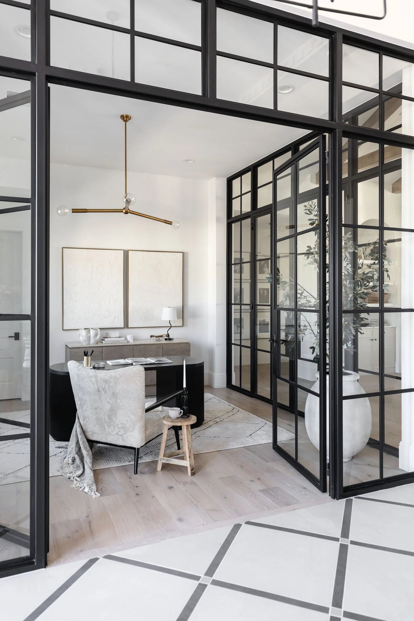
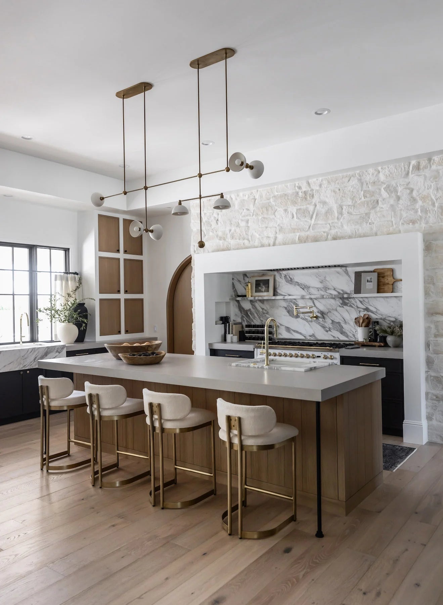

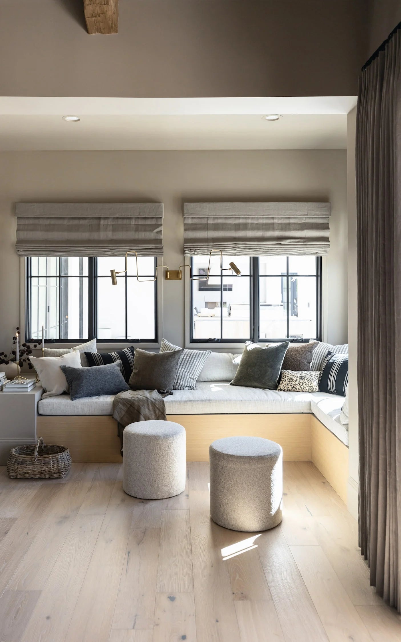
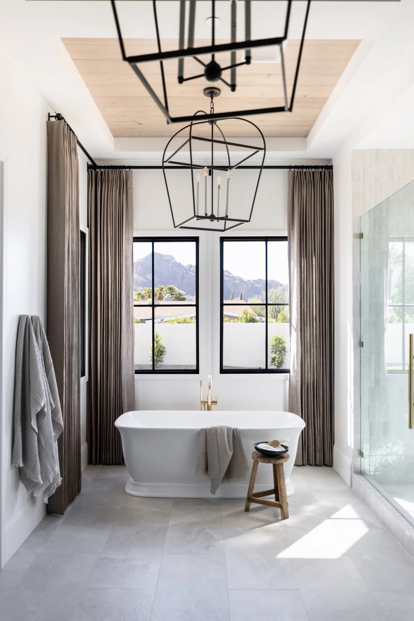
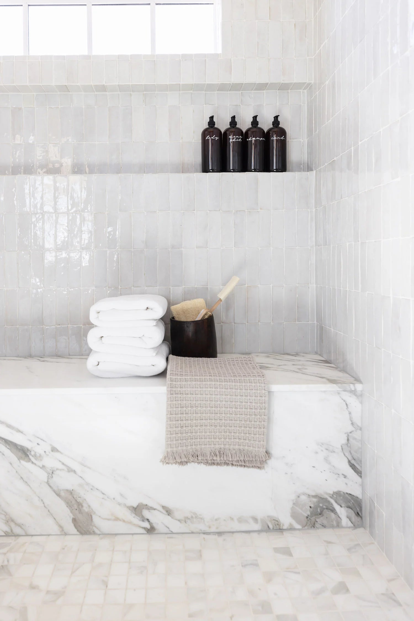
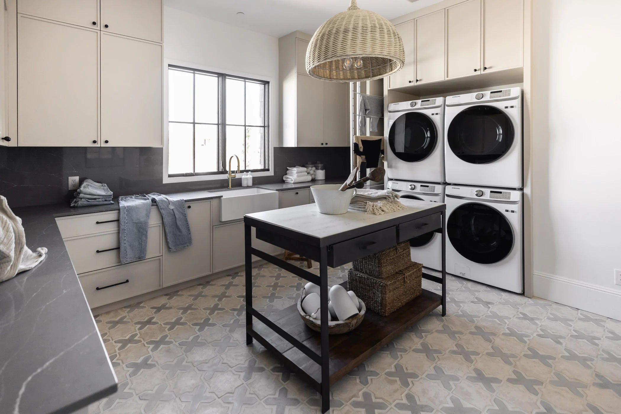
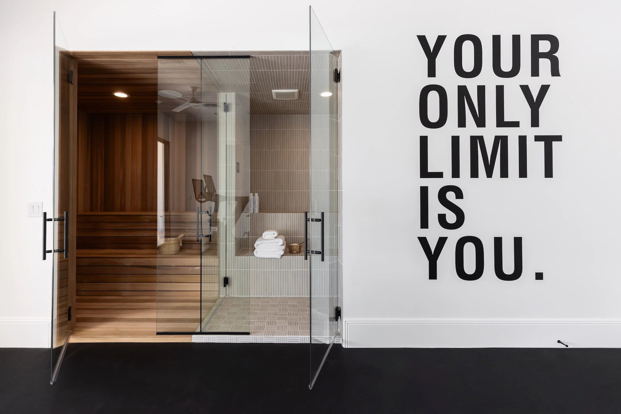
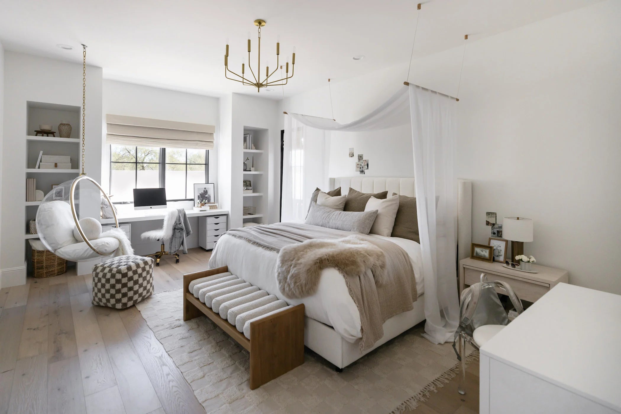
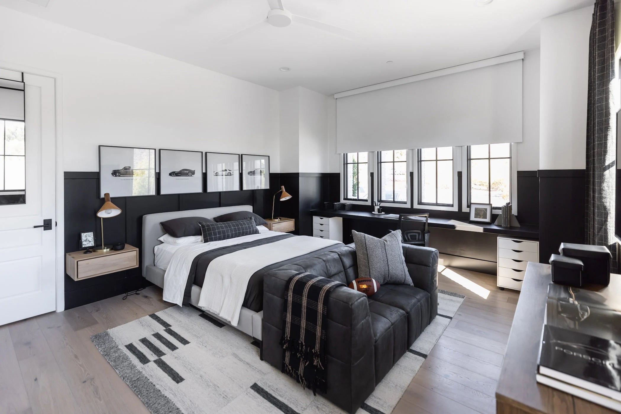
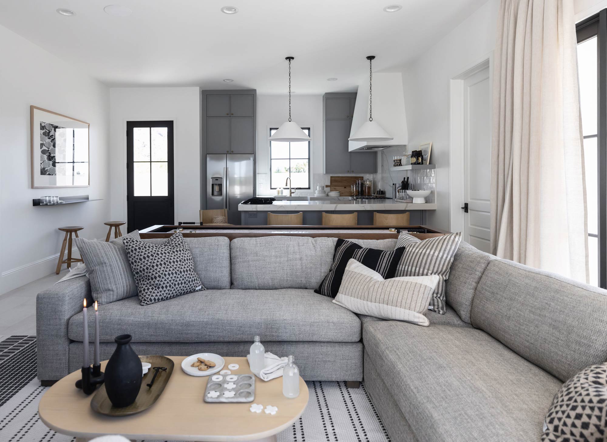
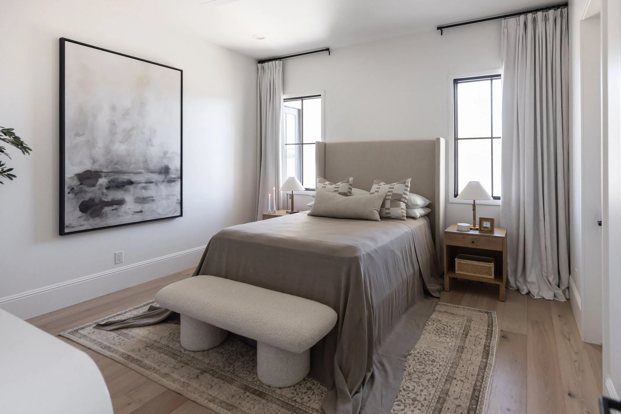
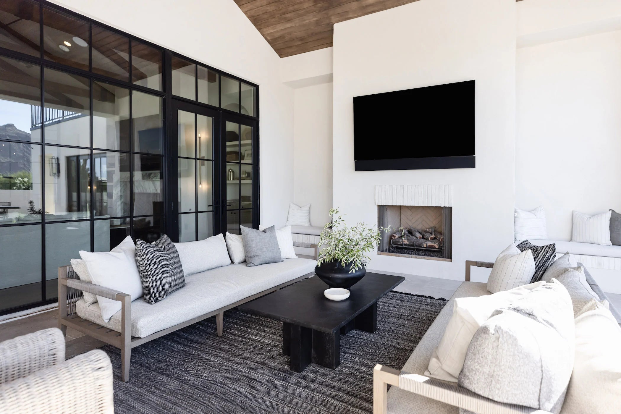

Shop This Project
See something you're interested in? Find the products used in #JOSHUATREECUSTOMBUILD on our shop.




